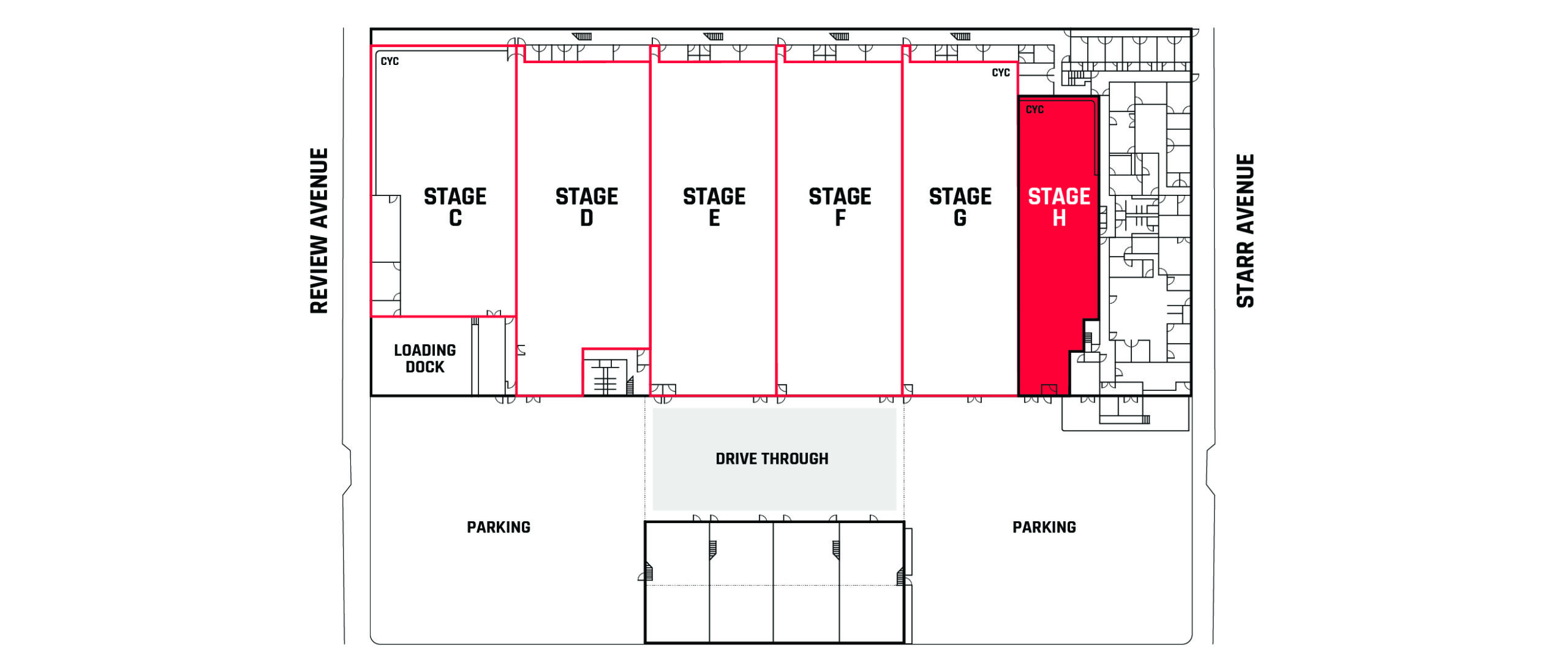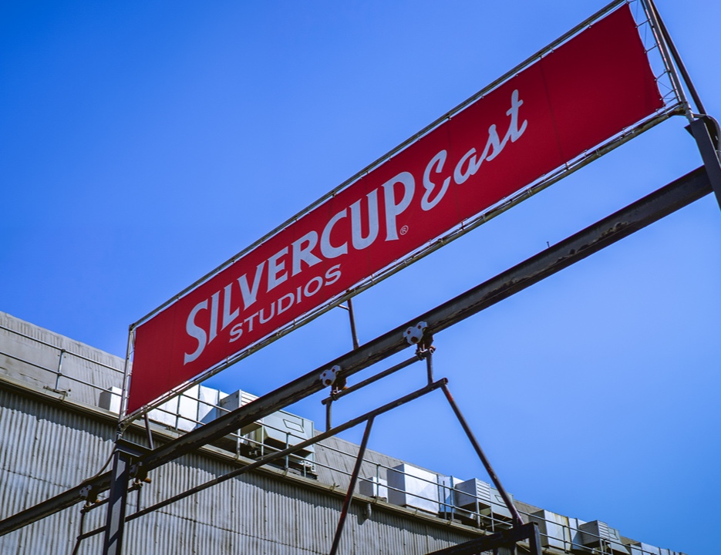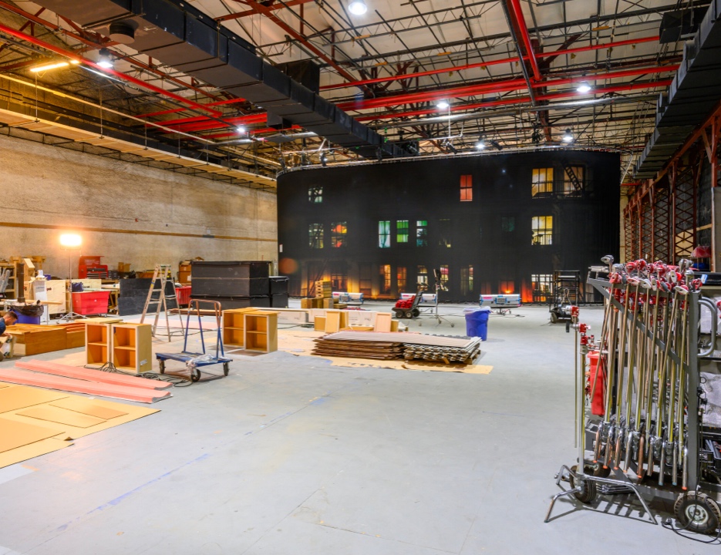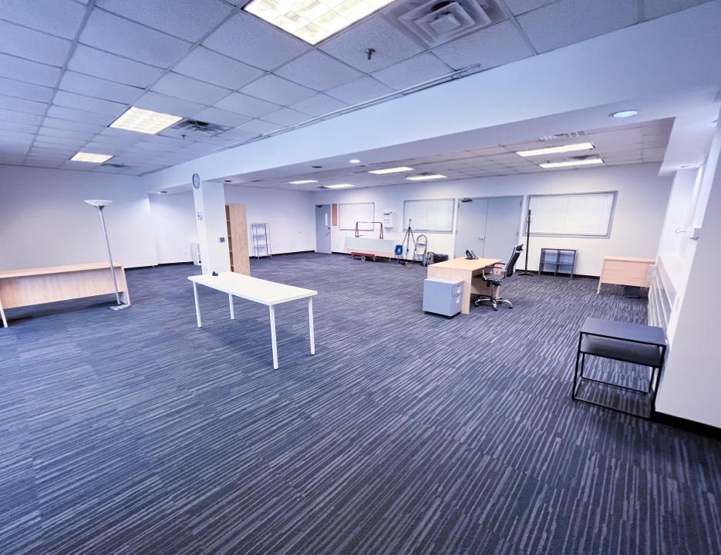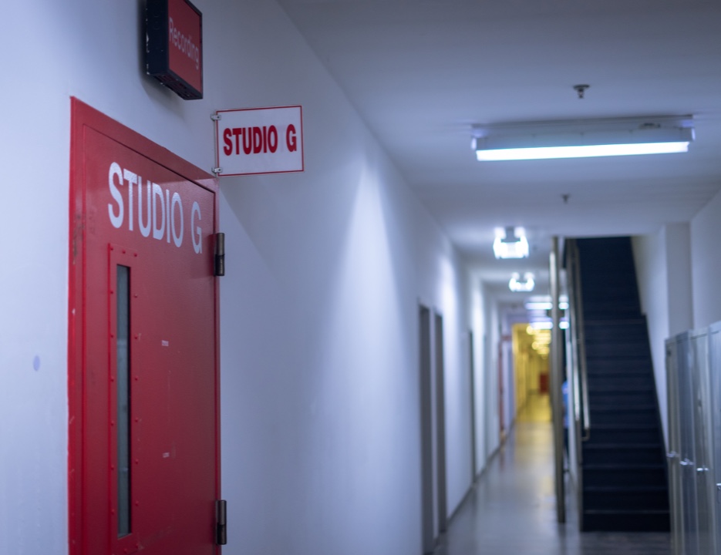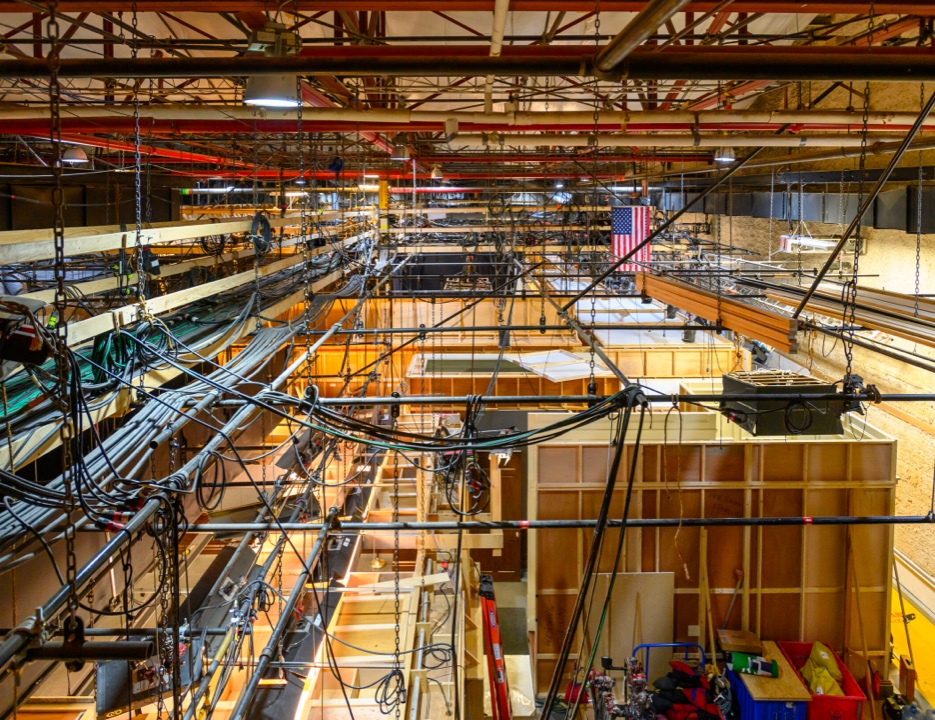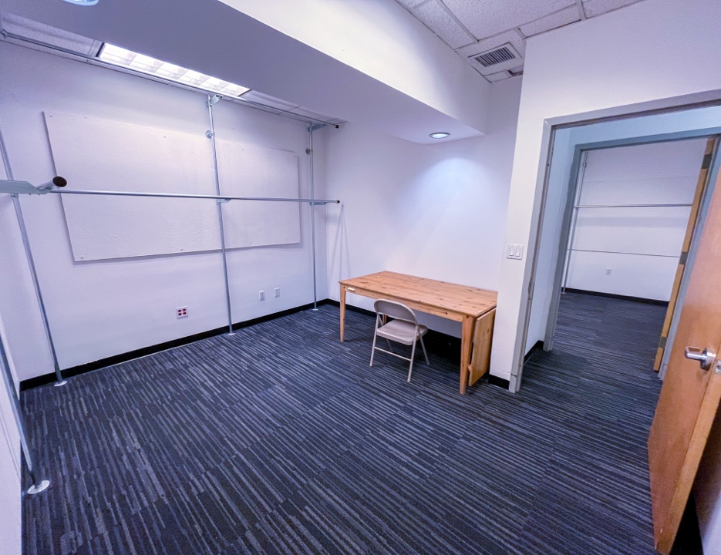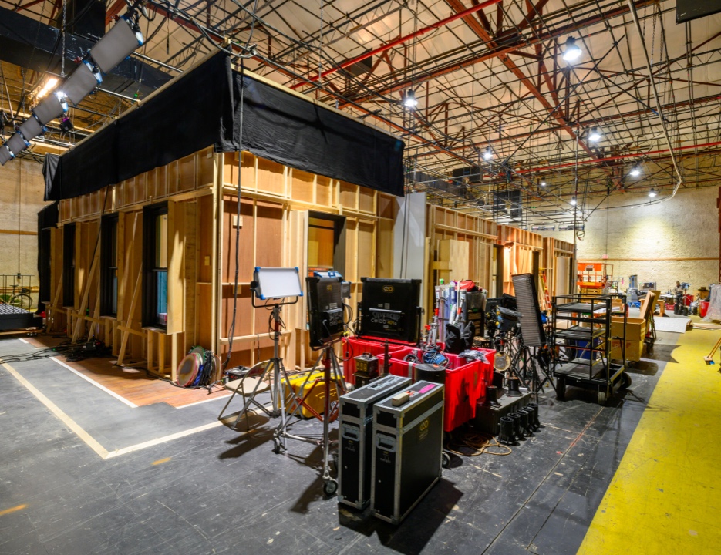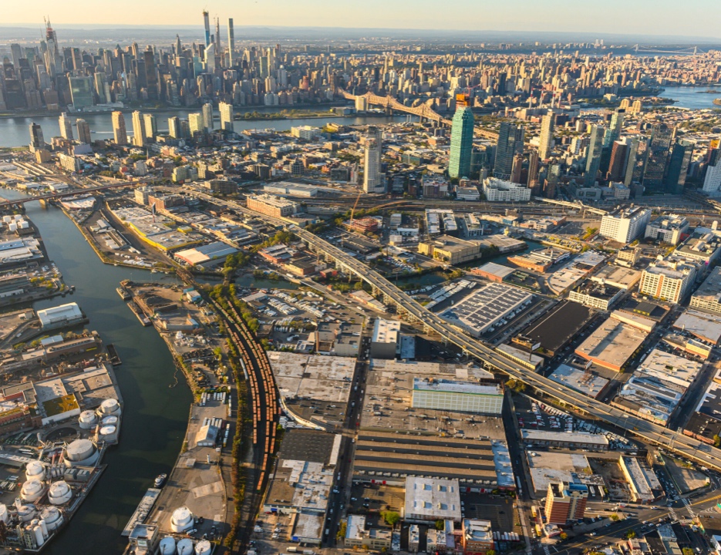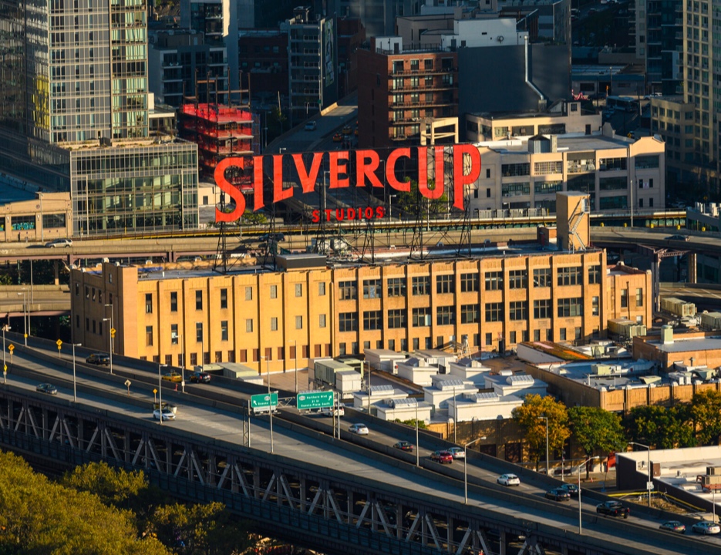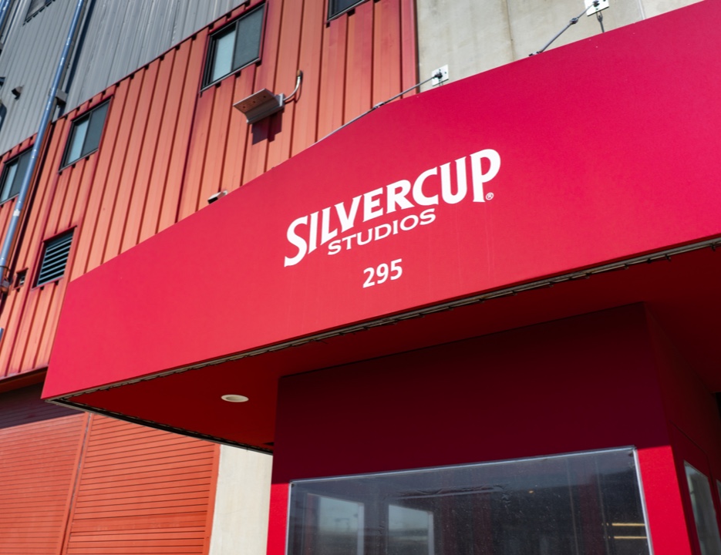Located on Starr Avenue in Long Island City, with easy access to Manhattan, our East lot features six sound stages, 41,880 square feet of office space, 37,650 square feet of support space and parking for 100 vehicles.
Silvercup Studios in Long Island City
Our East Lot
Studio Facilities

6 Sound Stages, from 8,580 to 15,870 SF
Our East lot stages range in size from 8,580 to 15,870 square feet, with ceiling heights up to 28 feet. All offer drive-up access and convenient loading zones.
Quick Facts
- East Lot totals 133,000 square feet
- 6 sound stages and 4 mill shops with drive-up access
- Enclosed gated lot
- Production offices with suites and open bullpens
- Support space includes dressing rooms, hair and makeup rooms, storage cages, catering spaces and more
- On-lot parking for over 100 vehicles
- Full inventory of lighting, grip and expendables
- Silvertrucks mobile equipment unit, including trucks and generators, to service on-location shoots
Stage C — 13,770 SQFT
Dimensions
168’ 5″ x 88’ 2″
Height (FT)
27’ to 28’
Floor
Wood over Concrete
Door (WXH)
9’ 9″ x 13’ 9″
Power
3,600 amps
AC
75 Tons
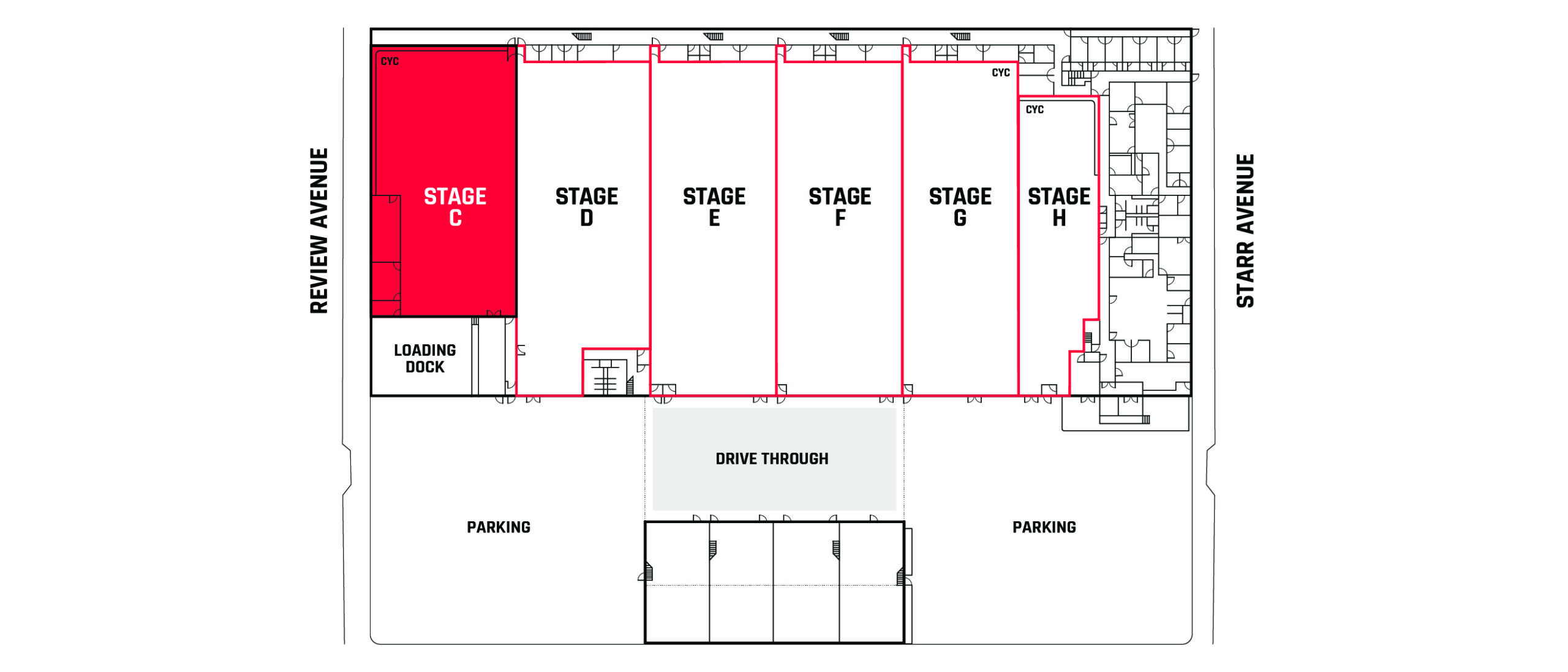
Stage D — 15,770 SQFT
Dimensions
208’ 5″ x 82’
Height (FT)
27’ to 28’
Floor
Wood over Concrete
Door (WXH)
9’ 9″ x 13’ 9″
Power
3,600 amps
AC
75 Tons
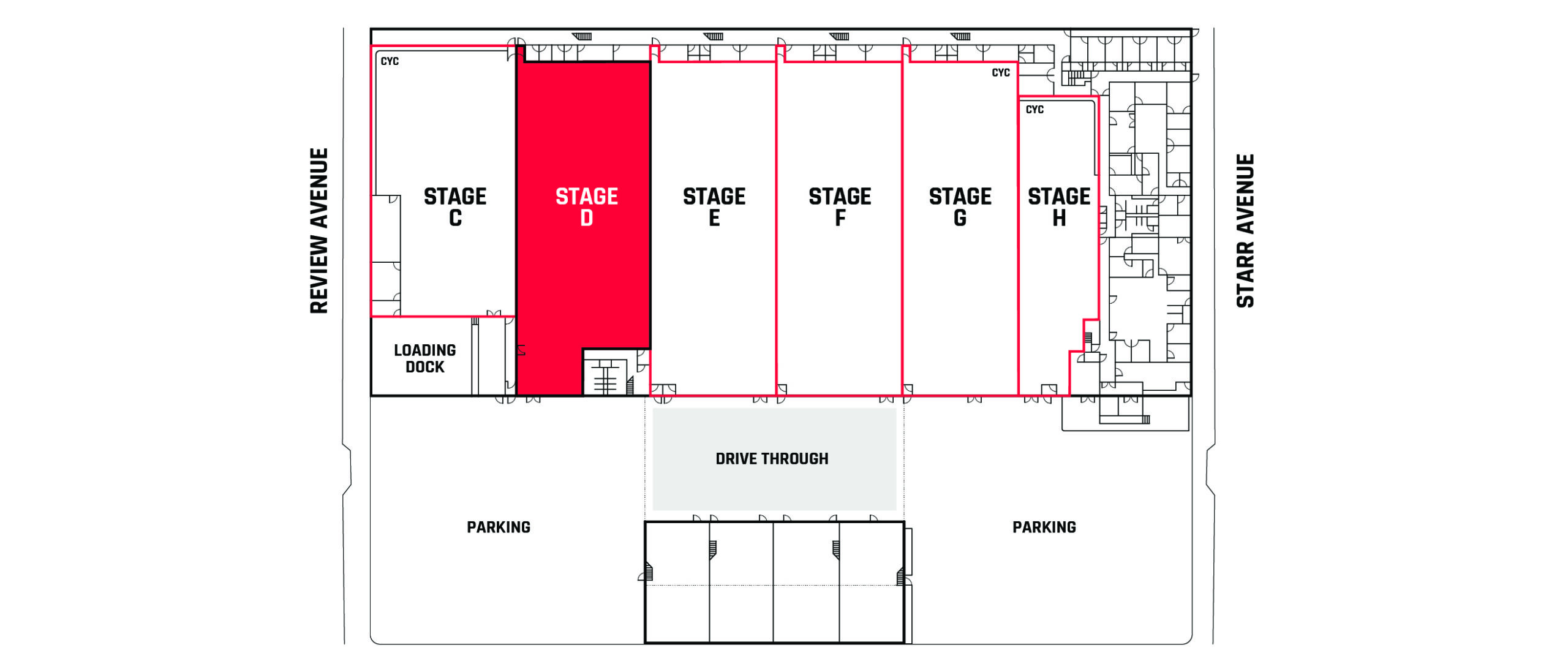
Stage E — 15,800 SQFT
Dimensions
208’ 6″ x 76’ 6″
Height (FT)
27’ to 28’
Floor
Wood over Concrete
Door (WXH)
9’ 9″ x 13’ 9″
Power
3,600 amps
AC
75 Tons
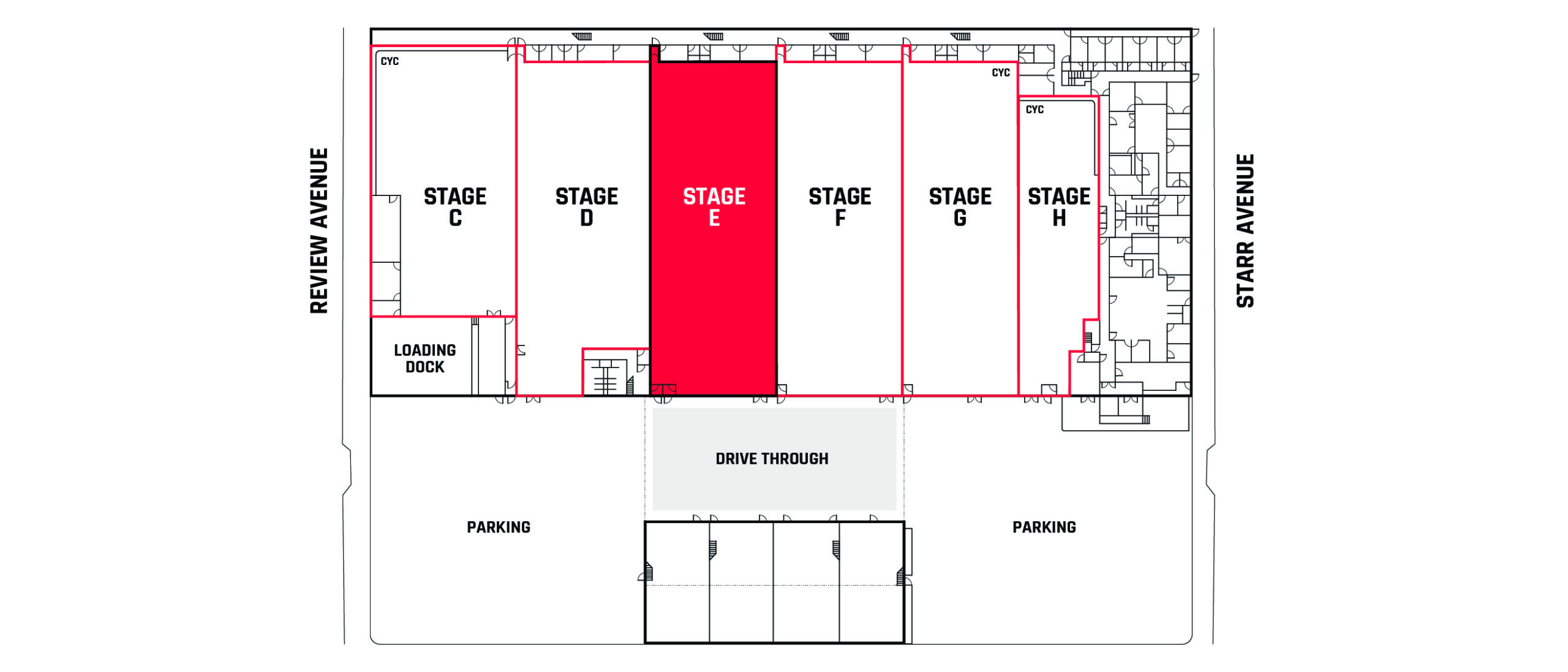
Stage F — 15,868 SQFT
Dimensions
205’ 6″ x 76’ 5″
Height (FT)
27’ to 28’
Floor
Wood over Concrete
Door (WXH)
9’ 9″ x 13’ 9″
Power
3,600 amps
AC
75 Tons
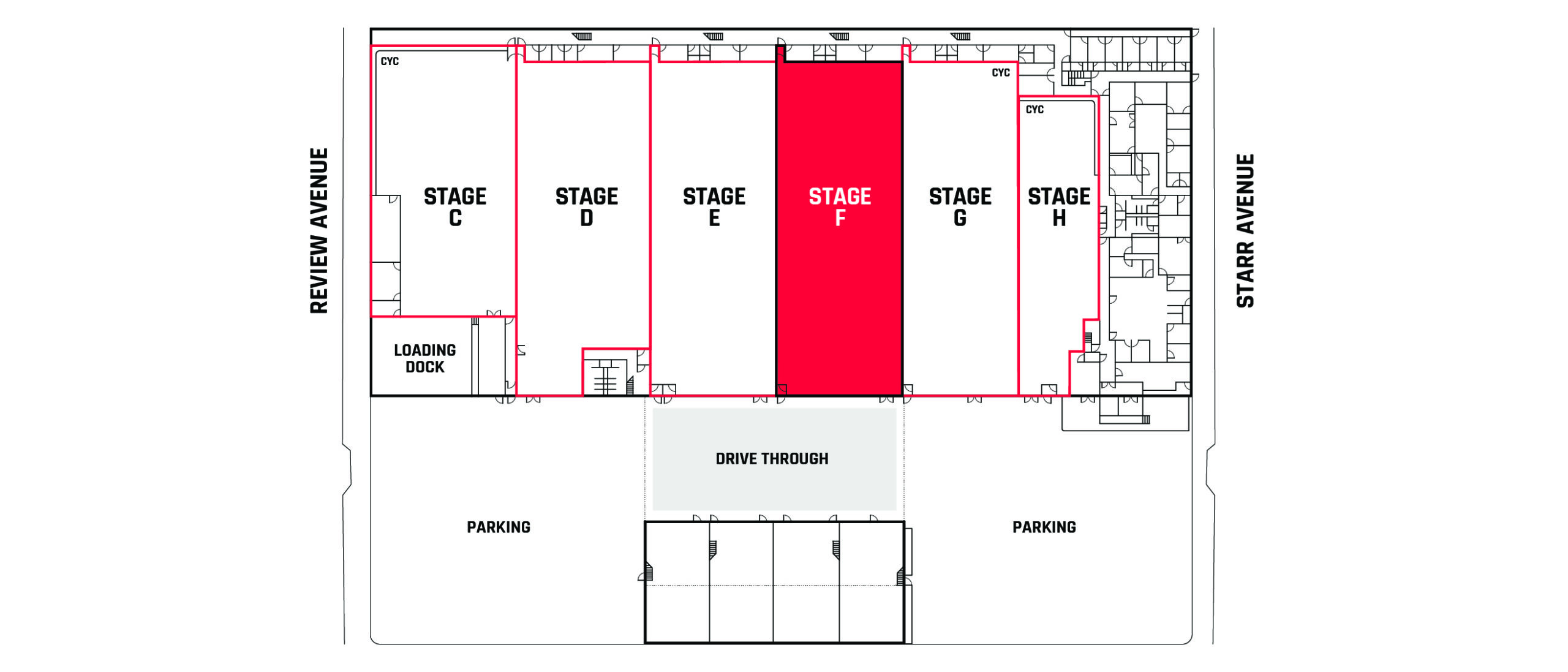
Stage G — 14,880 SQFT
Dimensions
205’ 6″ x 72’ 2″
Height (FT)
27’ to 28’
Floor
Wood over Concrete
Door (WXH)
9’ 9″ x 13’ 9″
Power
3,600 amps
AC
75 Tons
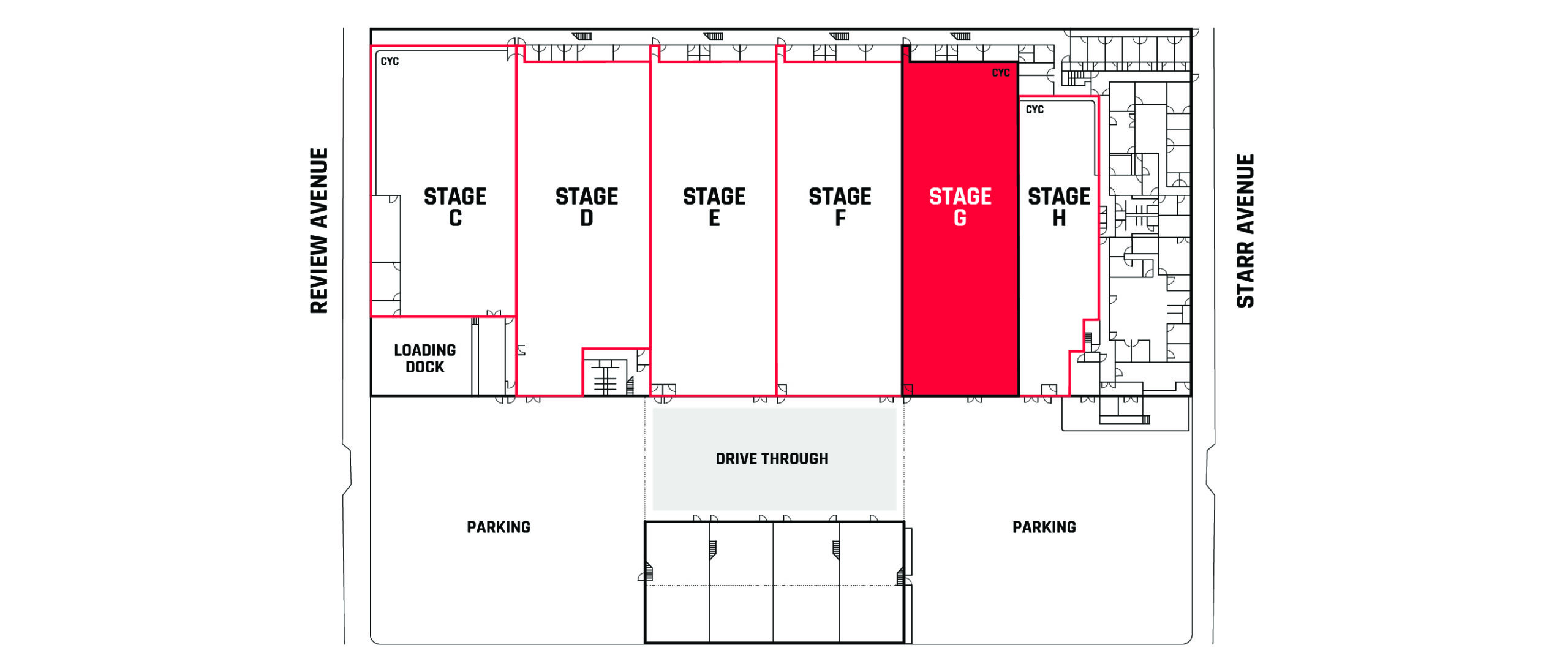
Stage H — 8,582 SQFT
Dimensions
186’ 6″ x 50’
Height (FT)
27’ to 28’
Floor
Wood over Concrete
Door (WXH)
9’ 4″ x 13’ 9″
Power
3,600 amps
AC
50 Tons
